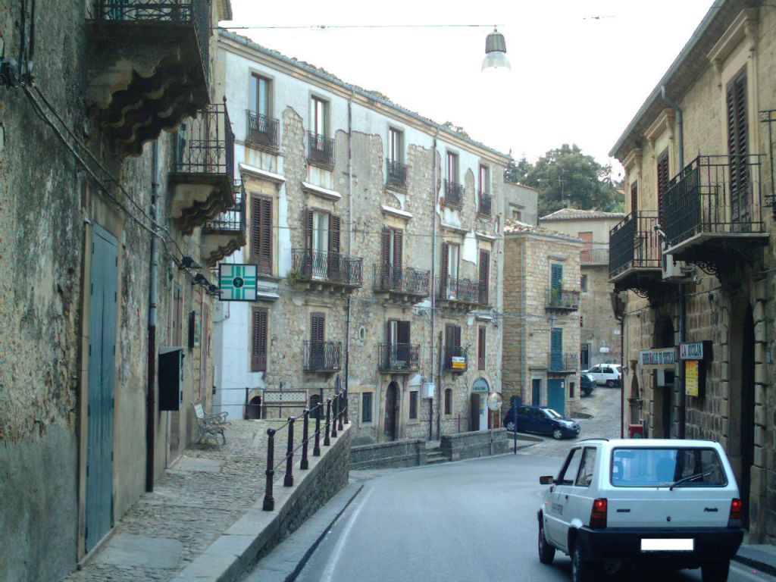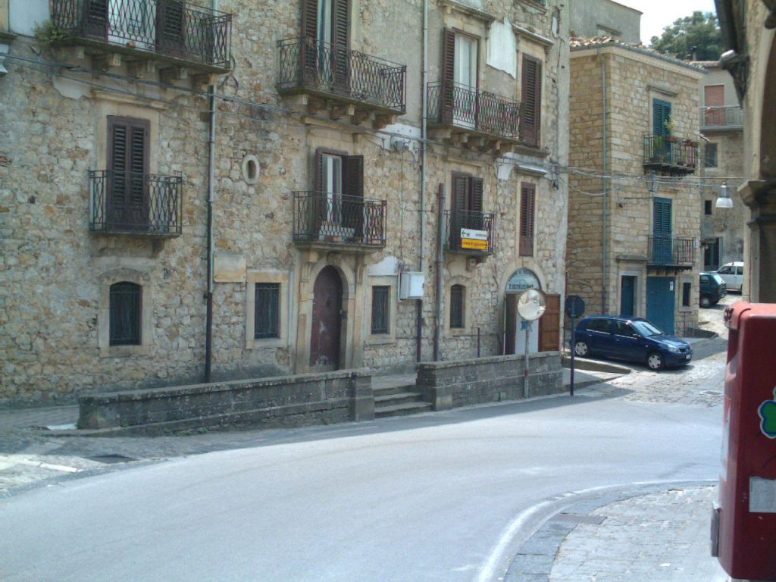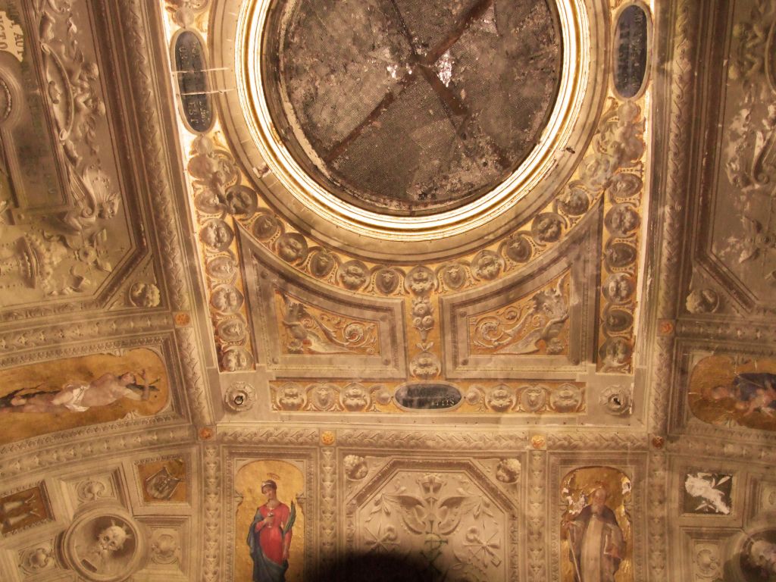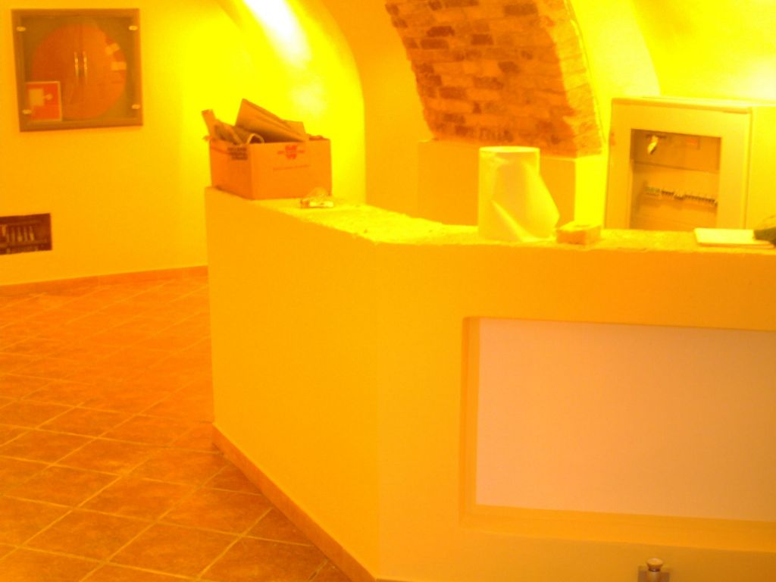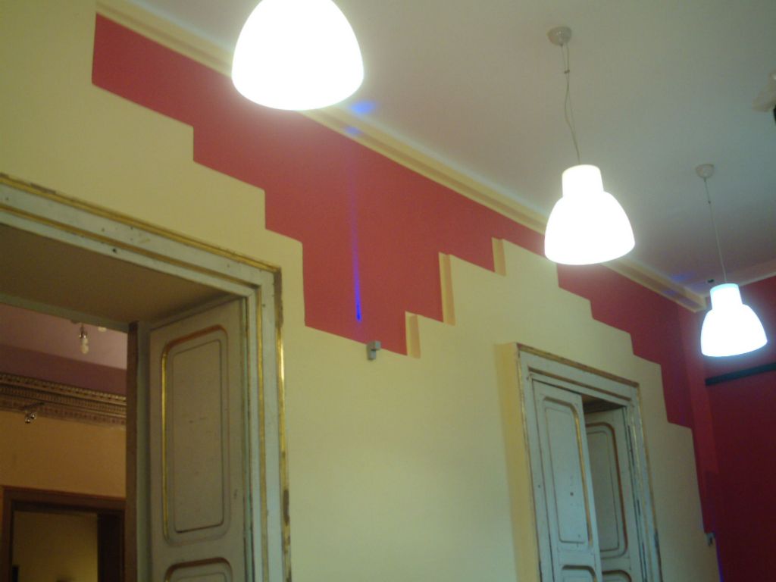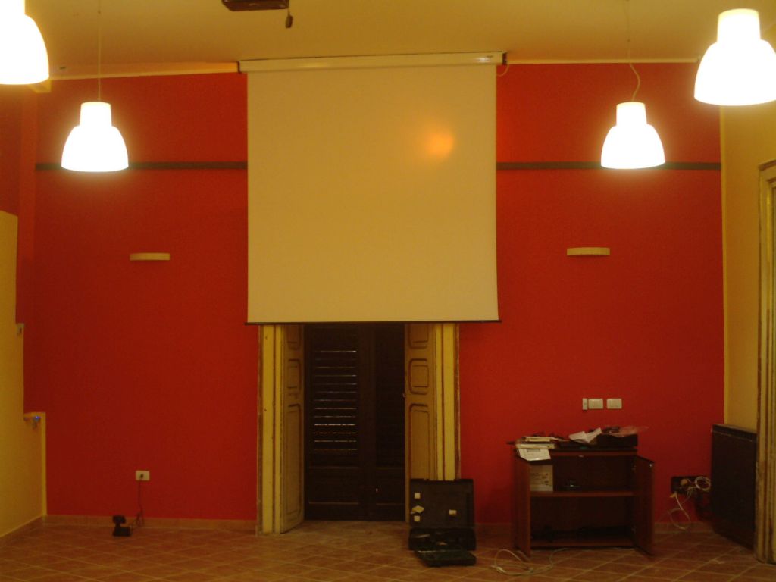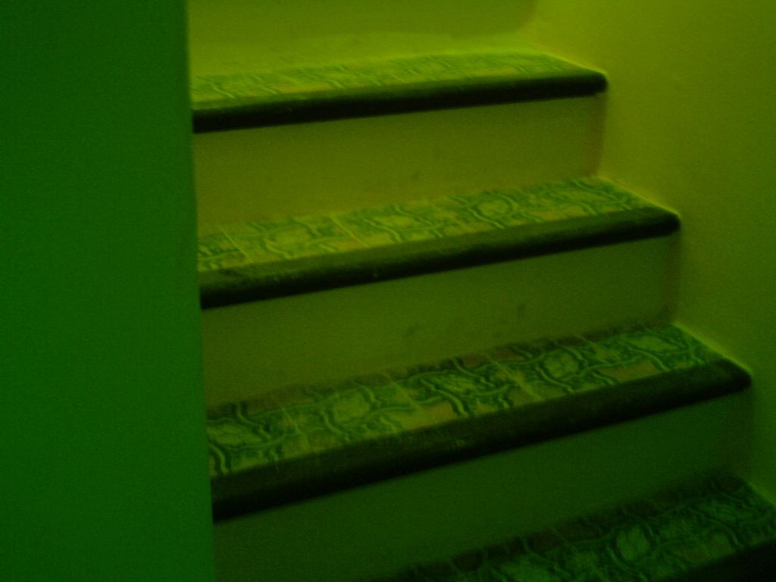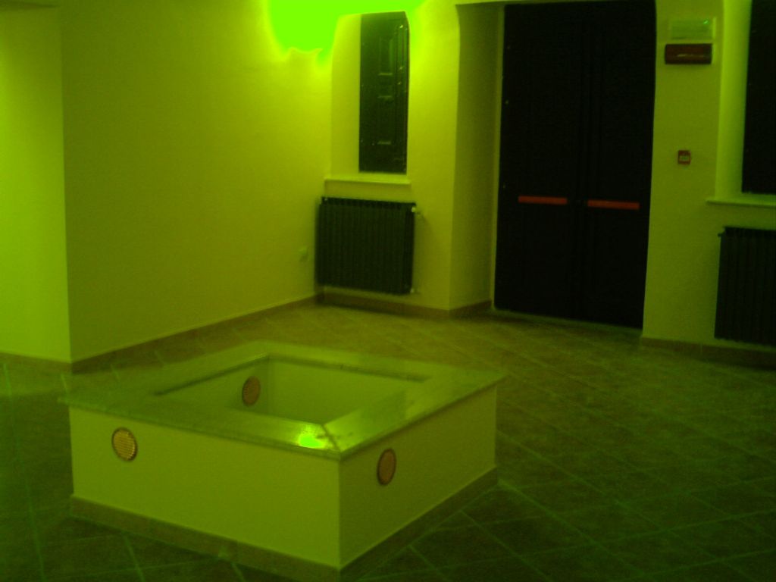TYPICAL FEATURES.
Constructed in 1727 by Lucio Mastrogiovanni Tasca. Some historical sources tell us that the location of the building belonged to the same family and, upstream, bordered the garden of the Franciscan friars.
The style of the M. Tasca building came after the Baroque period, but is typical of the late renaissance buildings of this area of Sicily.
The most duplicated characteristics of the architecture are expressed in the main façade (symmetrical). This is contrasted by an articulation of the internal spaces, in shape and distribution.
This can probably be attributed to the various uses for which it was used over the almost 300 years of history of this building.
The building consists of 4 levels built on a steep incline overlooking Via Umberto I°
The first level is partially below ground level and contains the main entrance and two rooms facing frontwards, with their own entryways, one of which was enlarged in 1860 (date inscribed in the keystone).
The second level (10 rooms) is also accessible from Via Mazzini (formerly via Scalinasarda) and leads to the kitchens and the hold of the building.
The plan of this floor consists of six rooms arranged in the shape of a (U).
A third entrance, in fact, made the floor accessible from Via Scalinata as well, through the passageway of a courtyard, in the shape of a quarter-circle, clad in local basalt.
The third level (2° floor) was the so-called "noble" floor, characterized by larger, well-lit spaces, all of which were above ground level. Even today, the frescoed chapel on this floor can be observed, with an adjoining cupboard which housed the religious alter, with the image of the family inlaid in wood.
In this room, entirely enclosed within the building, there is a circular skylight in the centre of the vault, which filtered the indirect light coming from the attic in which there was a wood cabin which joined the cupola of light on the roof.
The last level (3° floor)joined the wooden attic (beams, purlins and planking) , and some utility rooms, which in the nineteenth century were reworked and expanded to the new housing needs of the time.
The main façade of "Mastrogiovanni Tasca" was designed and constructed according to the canons of geometric symmetry, which in architectural jargon gave a mirror-view of the perspective.
From this, it is still possible today, to read the three fundamental characteristics:
the entranceway
the mezzanine balconies
the balconies of the "noble" floor
all the stone elements which complete the perspective of Palazzo Tasca.
Works of local manufacture, consisting of finely cut elements crafted by skilled stonemasons.
The texture of the curtain walls are made of masonry stones of a medium size, from that survey, showing the original perspective must have been plastered, as if to emphasize the jambs and stone exhibits, the rooms with windows and overlooking balconies.
Today the plaster does not appear to be original, and the parts of the masonry that emerge give a glimpse of the sublime texture of the curtains , the game between the playful geometry between the blocks of stone and terracotta tiles. Work of singular quality that characterizes the architecture of the façades of some buildings di Mistretta.
PLANNING AND RESTRUCTURING FOR THE DEVELOPMENT OF ARCHITECTURAL HERITAGE.
The restoration work is aimed at enhancing the architectural heritage through conservation of the aesthetic value of the buildings, in respect of the instruments of territorial planning and current regulations for urban planning and restoration.
From the structural analyses and site inspections carried out, the building today shows signs of restructuring due to its need to perform different housing needs. After the loss of the architectural heritage, to the detriment of the Mastrogivanni Tasca family it was later put up for auction between 1939 and 1940. The Municipality of Mistretta purchased it; using it first as the town
hall. Later, it became a high school (the Liceo-Ginnasio Statale "A. Manzoni") until 1999.
For these reasons the building was subject to restructuring of the walls, where new rooms were created and some of the existing rooms closed.
One of the first interventions decided by the designers, was to replace the wall meshing and, as a consequence, the static recovery of the structure, rejoining the corners of some rooms and restoring the internal accesses, all using the same techniques and materials of the original building.
Nothing was otherwise altered, and it was concluded to reconstruct the internal spaces according to the type of construction.
Natural and recycled materials were used according to traditional construction technologies, e.g.. sandstone, Sicilian terracotta, chestnut wood and wrought iron. The paints and varnishes are vegetable and mineral based.
Particular attention was given to the study of the distribution of the light and and the environment, and air quality, in an effort to reduce the consumption of energy and achieve a higher energy savings. Interventions were taken to make use of the internal pathways, to allow as much natural light as possible to enter rooms with no exterior light source. Another design intent was to enhance the air quality of some spaces where there was poor natural recirculation of the air. Arranging the contiguity between these spaces and those spaces naturally ventilated, improved recirculation.
All expertly arranged according to the theories and techniques of bio-architecture.
An intervention aimed at the safety of the building, and that adjusts in relation to the the services that municipality means to host.
Redevelopment and functional adaptation are the cardinal elements of this intervention, whose purpose is the safekeeping of the building which has artistic features in its construction.
The building will used by the community for socio-cultural and administrative needs.
The spaces of this building have been redeveloped, in fact, for he purpose of hosting: "The historical archives of the municipality, two rooms for temporary collections and exhibitions, a meeting room, a multi-ethnic tourist office, an office for public instruction, an interactive cultural centre for the Disabled and those with learning difficulties".
The ground floor will have two rooms for two commercial activities, for the purpose of provide employment on a permanent basis, following the policies for equal opportunities. They will, in fact be set up for a bar-cafeteria with fast-food and a shop selling typical local products. The rooms used for the historical archive ( 10th floor ), in addition to the offices, will also have rooms for study and archival research, with seating designed for group and individual work.
On the second floor, a multimedia reception will be the centrepiece of an exhibition space which opens onto a frescoed room with an entrance to the conference room equipped with seating an digital facilities. All usable in turn from a secondary path, completely removing the architectural barriers.
On the third and last floor, there are the local municipal offices, coordinated by an executive hall where it will be possible to organize social events of a local interest.
Lastly, with the availability of these rooms, it will be possible to promote and encourage events related to nature and local landscape for the area of Nebrodi Park, which is an integral part of the city of Mistretta.
Concluding with an observation about this intervention, it is said that, work of this magnitude serve the community, to activate a policy of urban renewal , in which there must be a practical purpose, but also to encourage the use of architectural heritage in particular. All of which to make the citizens active participants and for the purpose of a attracting tourism.
