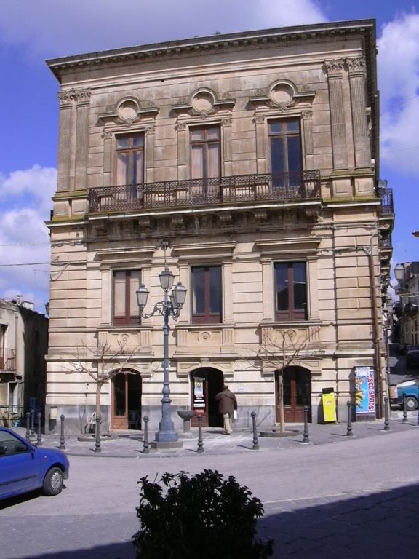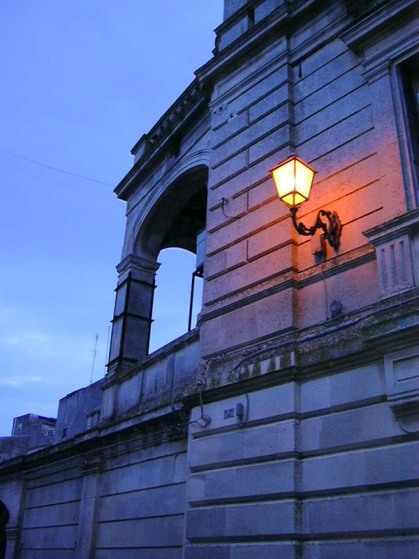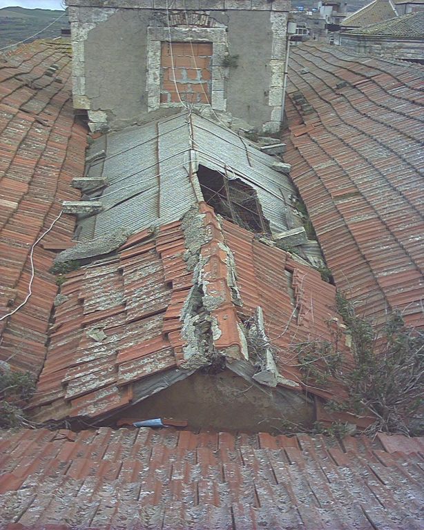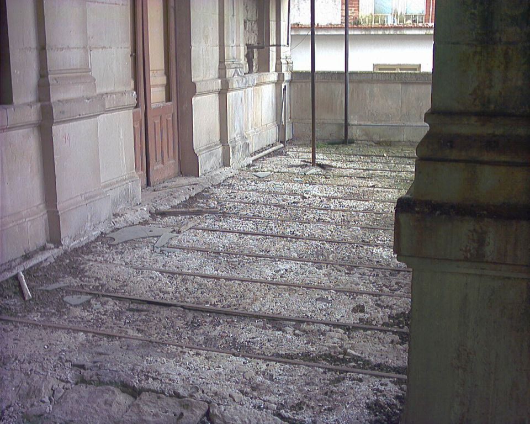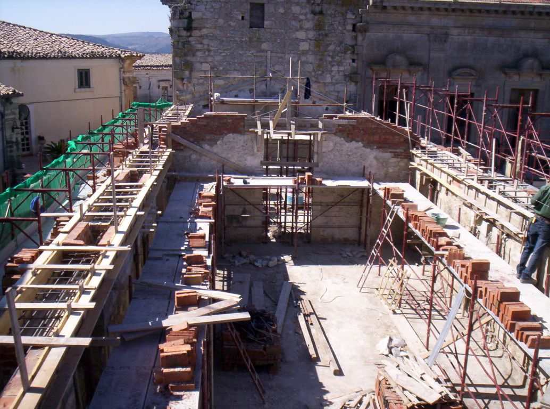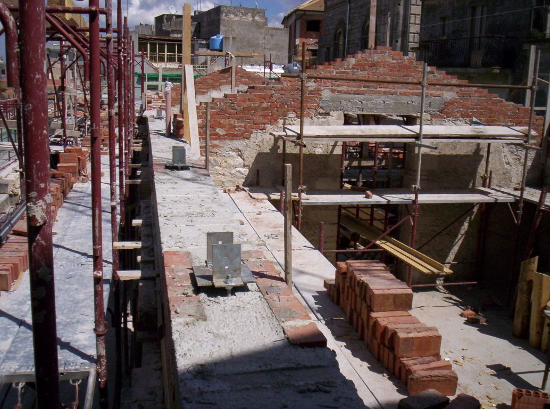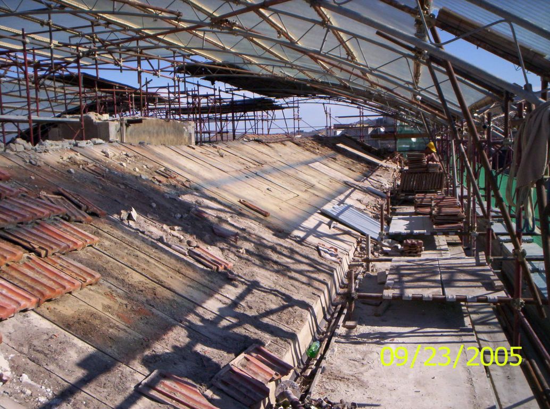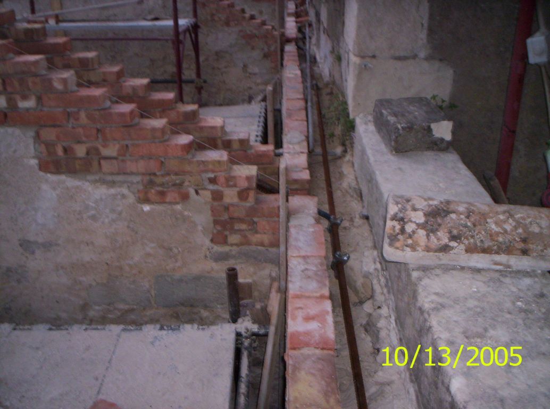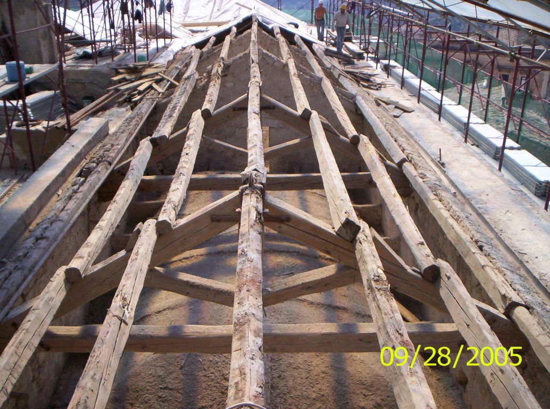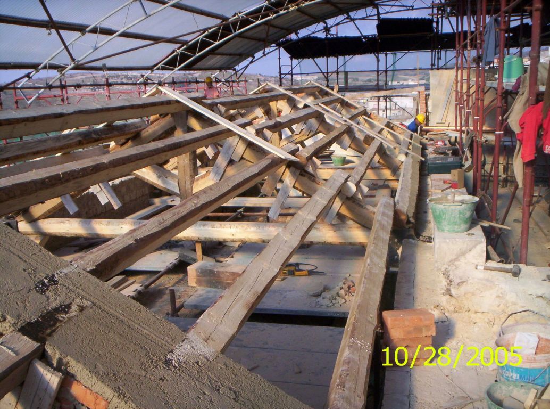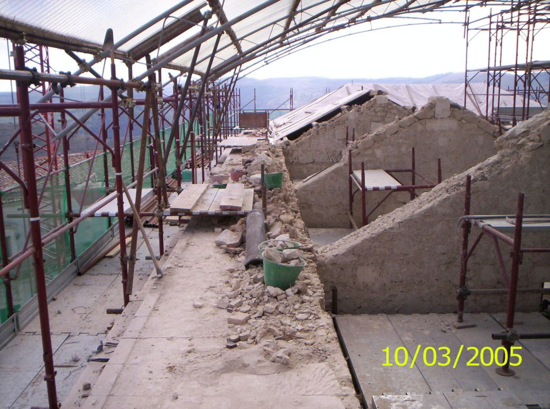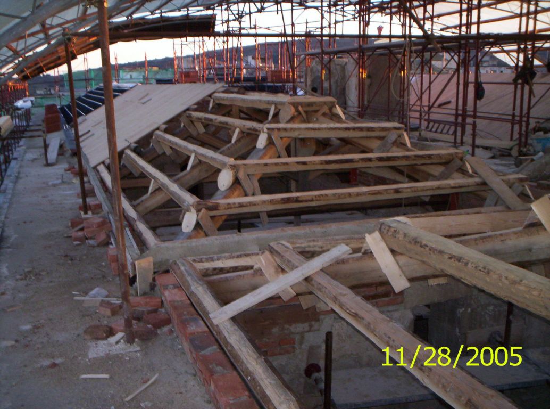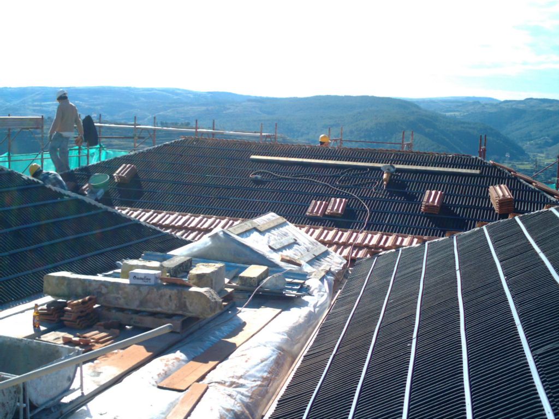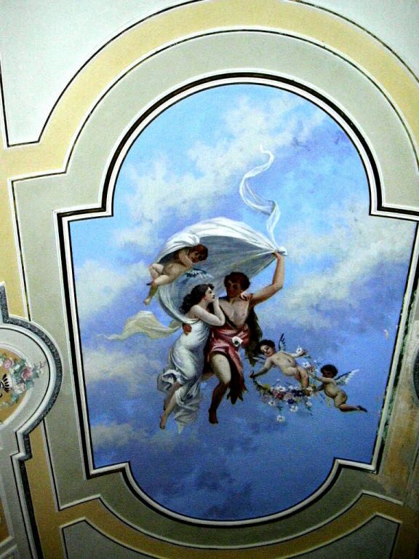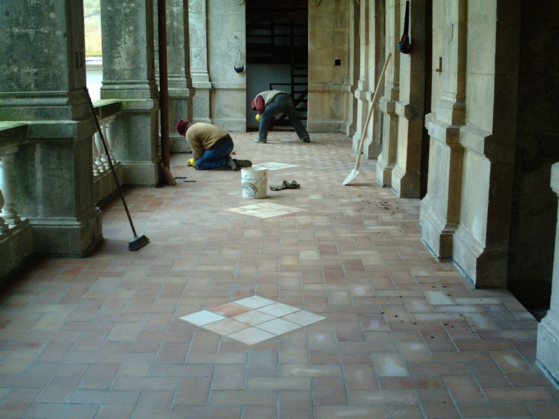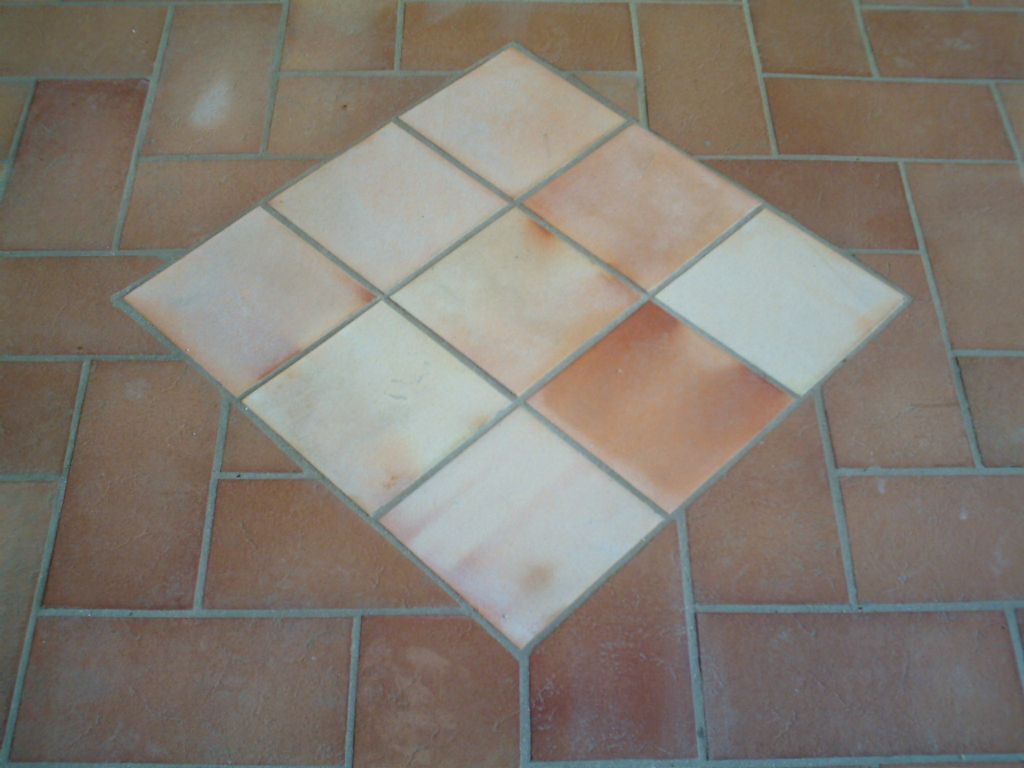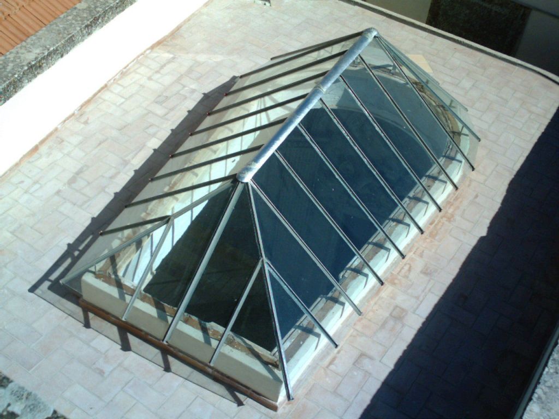The construction of this building, began in 1880 in an area previously occupied by farmhouses. It lies within the historic town centre of the Municipality of Monterosso Almo, and looks onto Piazza S. Giovanni, Via Roma, Via Principe di Piemonte and Via Prati which borders the rear. It should be noted that the project, designed by Engineer Sciuto who in that period practised in the province of Catania, was never brought to completion and the north-eastern section between Via Principe di Piemonte, Via Prati and the internal courtyard remained unfinished.
The Palace occupies a total surface area of about 1,200 Sq m, having a trapezoidal shape, whose configuration protrudes from an axis system arranged in a radial pattern on whose centres originate
in Piazza S. Giovanni.
This results in a vertical development consisting of three above-ground levels, in addition to a terraced level with attic service rooms and a highly degraded walled towerfrom which there is a splendid view. The first level (Basement) consists of a series of rooms currently used as storage and a garage. The second level (Ground Floor) is at the level of Via Principe di Piemonte and is accessed through a symmetrical doorway richly decorated and topped with the family coat of arms. It consists of an entrance atrium, featuring three entryways from which you access both the raised floor, and the unusual elliptical staircase leading to the upper floors. The third level (First Floor or Noble Floor), was created using stone blocks in "opus quadratum" where stones of the same height but two different lengths were laid to form repeating horizontal shapes and designs. This floor is rich in detail, decor, stuccos, paintings, etc. The external openings have jambs with Corinthian pilasters, and stone balconies supported by stone brackets , decorated in a classic style, with cast iron railings with floral motifs.
The exterior of the building ends with the classical entablature where major attention to detail has been paid, especially to the perimeter cornice stones.
The project was aimed primarily at securing and structural consolidation of the building .
A first intervention consisted of the reconstruction of the roofing , maintaining the original configuration the same and identical by replacing the wooden trusses, the warping beams (purlins), and the surface tiles, using hard squared timber and Marseille tiles and Sicilian tiles made from straw-coloured clay. At the top of the internal load-bearing walls, in correspondence with the roof, curbs were created in masonry, while in the external walls were linked via the rotary drilling of masonry and the insertion of Gewi type steel rods, anchored to special steel plates (hidden in niches specially cut into the masonry).
The Palazzo Cocuzza was purchased by the Municipality of Monterosso Almo and will be used as a museum space (Multifunctional Cultural Centre, consisting of an ethnography museum, museum of folk art and history, municipal picture gallery, cultural centre and meeting room).
In the province of Ragusa there was a strong tradition of stonemasonry and, until the beginning of the 1940s there were many young people worked as stonemasons, though today not many are still involved in this practice. From this, another indication for the program of interventions: the establishment of an educational centre dedicated to train young people in stonemasonry.
