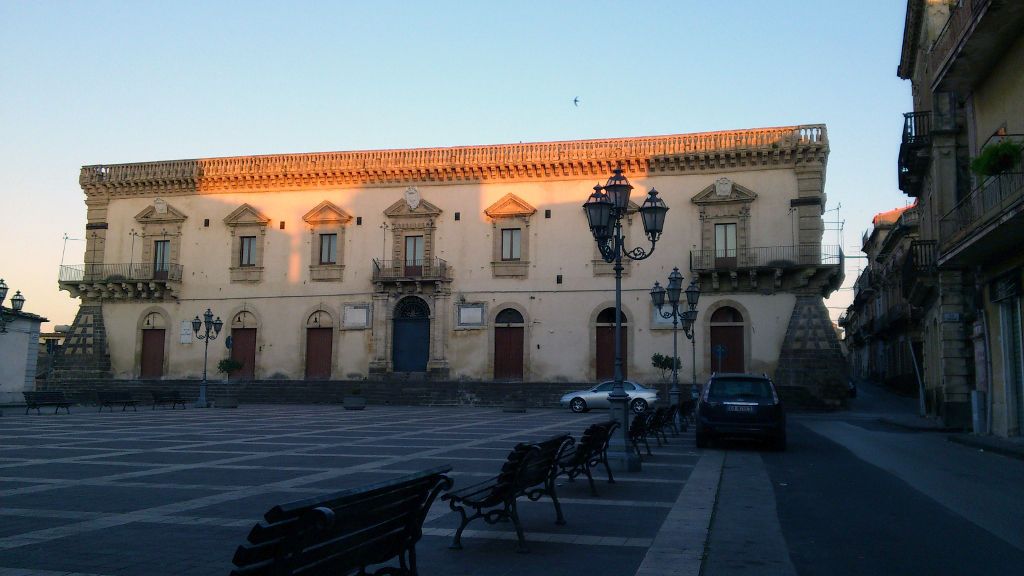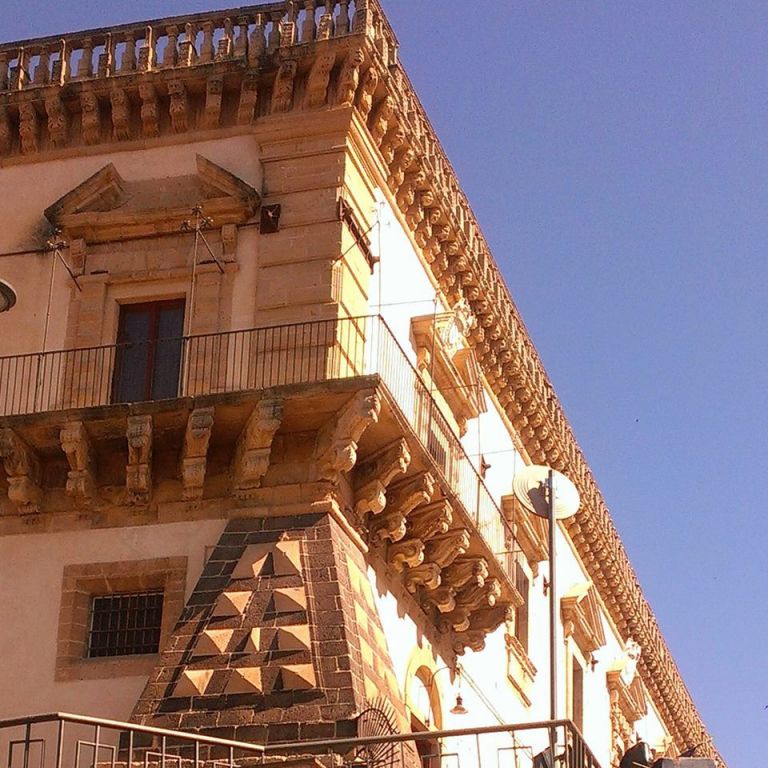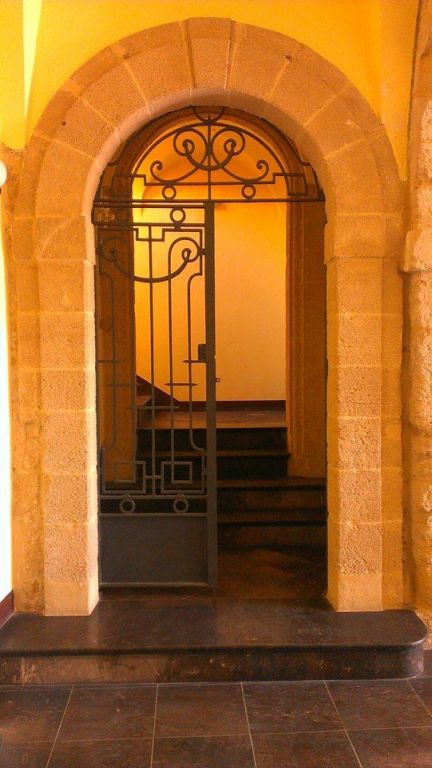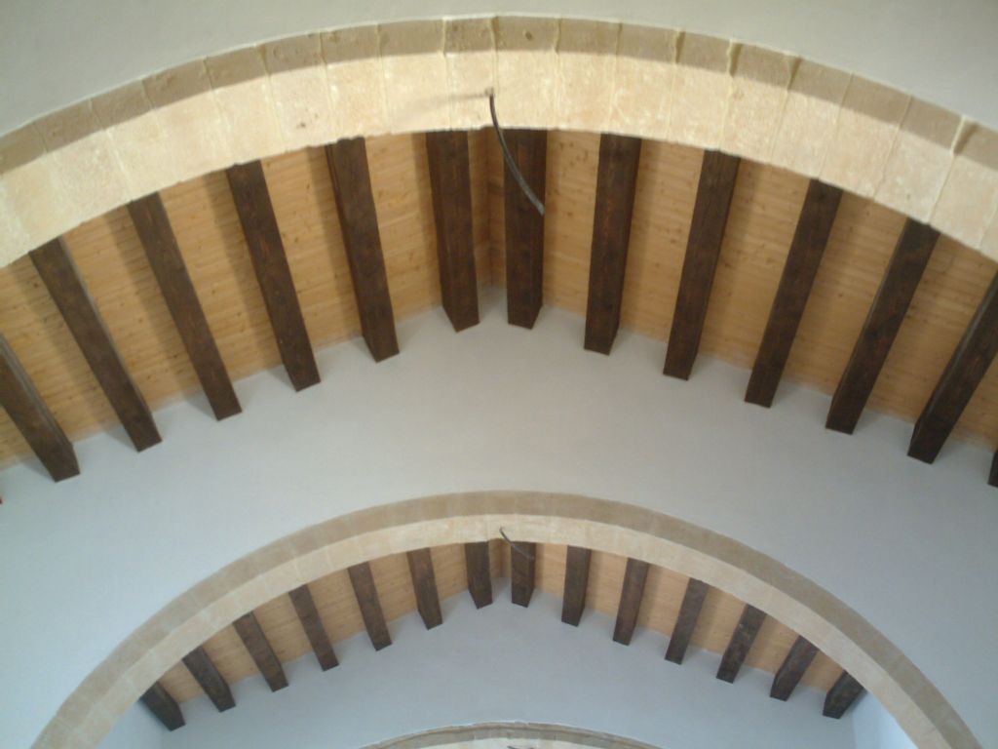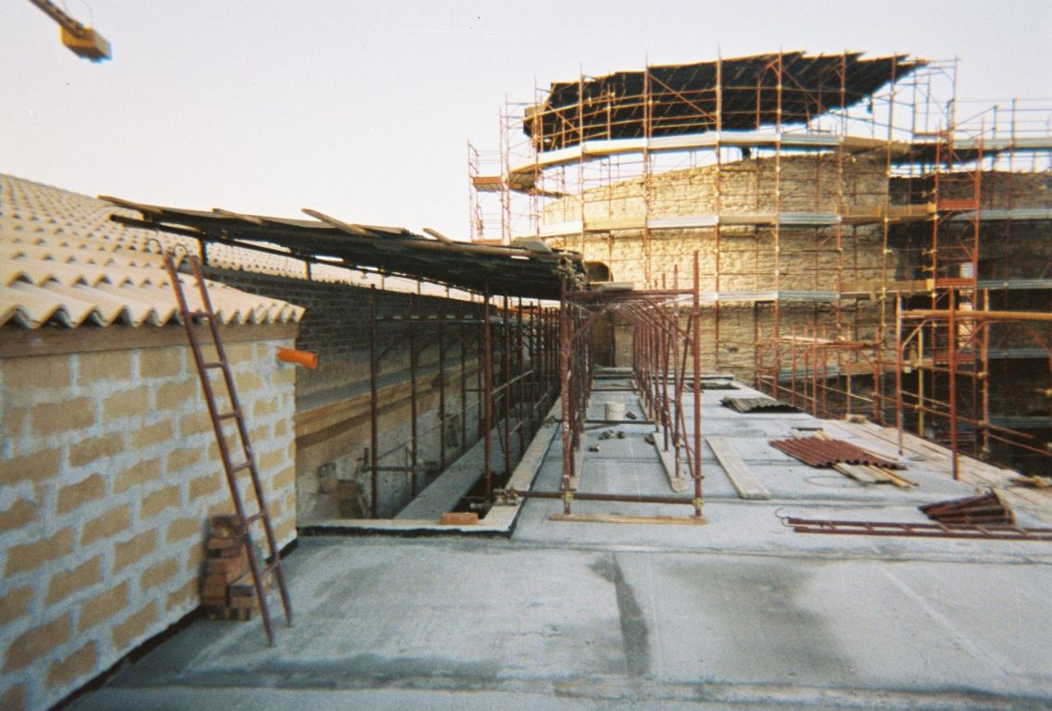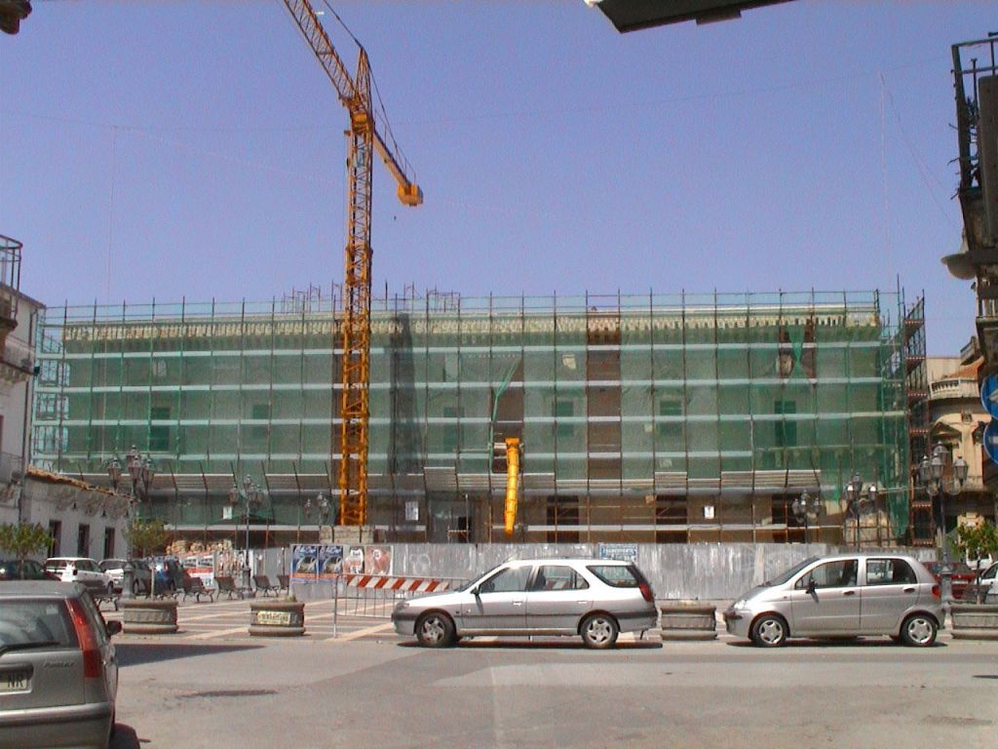BRIEF HISTORY:
The Palace, named after the Marquise Ludovico Gravina-Cruyllas, was built near to the castle, was constructed nel 1705, as evidenced by the inscriptions on the plaques at the sides of the main entrance, and completed in 1710 , as can be read on the gable of the balcony to the left. At the end of the 1800s, the palace underwent its first modifications: the crumbling balustrades of the balconies were replaced by iron railings; the lower windows were transformed into gateways to the interior rooms and the only window that has retained its original appearance can be observed on the left side of the building. On the north side, there is a Roman-Gothic bas-relief depicting the Virgin with Child and Angels, and a knight kneeling in prayer. It became City Hall in 1919.
STRUCTURAL FEATURES:
The fourteenth-century castle originally consisted of three central towers. This central core was surrounded by a great wall and the space between the wall and the two towers was occupied by the structures which served as living quarters and the castle church. Later, eight towers were constructed along the wall, one at each corner and four between them. The earthquake of 1693 left a pile of rubble, leaving the stumps of the two large towers while nothing remains today of the eight later towers. In the area east of the castle, after the earthquake, the palace arose.
The Marquis' palace has Renaissance and Baroque features. At the top runs a cornice balustrade resting on carved corbels depicting grotesque masks, each one unique. To the sides are solid buttresses in lava stone in the form of pyramid-shaped facets in relief surmounted by two corner balconies, of the same architectural construction as the central balcony. The balconies rest on carved corbels and the openings display jams treated in ashlar, the thicker central door decorated with the coat of arms of the family of the Prince of Patagonia. The heavy door is bordered by a pair of overlapping pillars which support a round archway. The building rests on a platform high above which at the front winds in a wide staircase formed by six black stone steps. On the north wall of the castle, there is a Romanesque-Byzantine lunette in elegant lines. The current coat of arms represents a tower at the end of a multi-arched bridge over flowing water with a medieval knight on horseback, armed with a lance, battling the legendary Hydra.
In 2003, the Impresa Edilzeta srl oversaw the restoration of the palace and upgrading of all the building installation of the palace.
LOCATION:
Piazza Garibaldi Francofonte (SR).
BIBLIOGRAPHIC REFERENCES:
