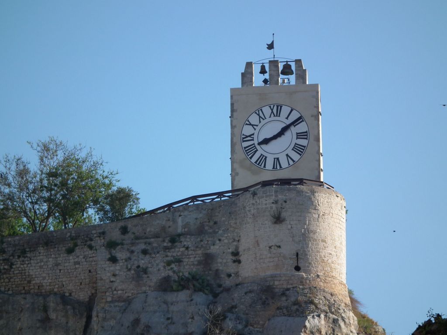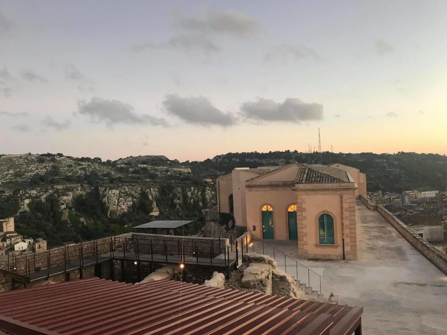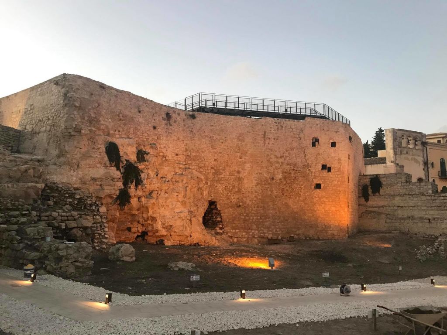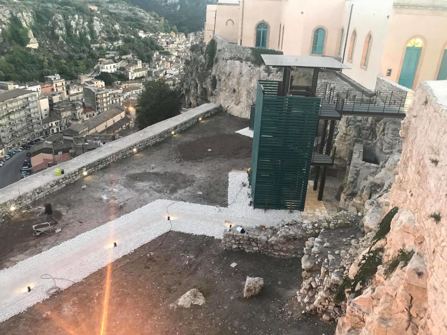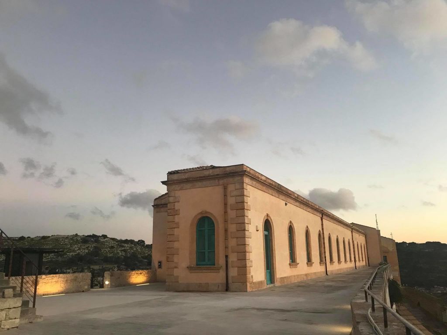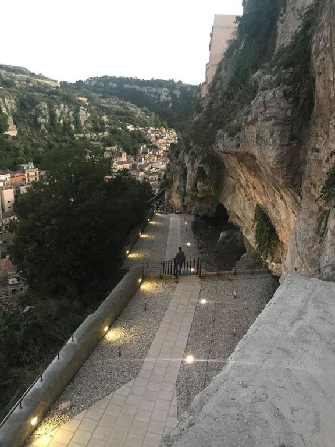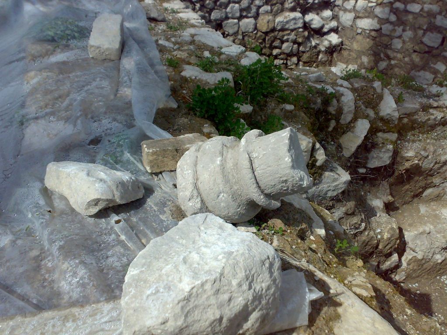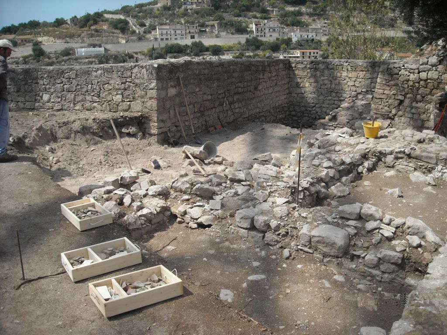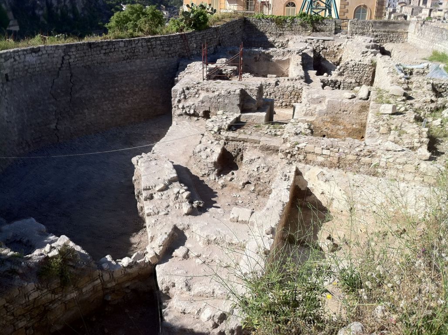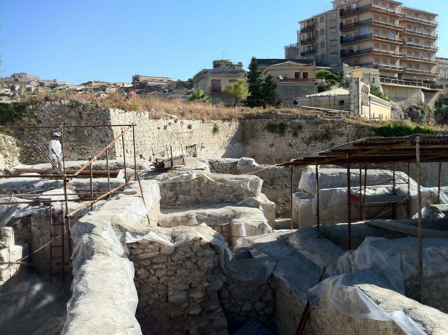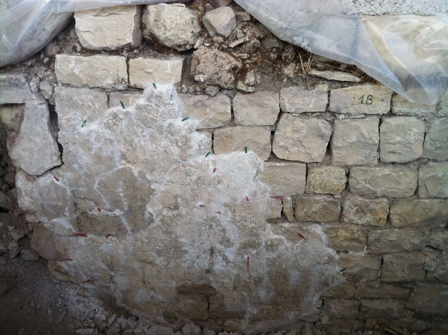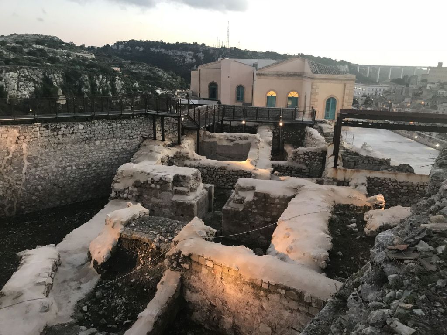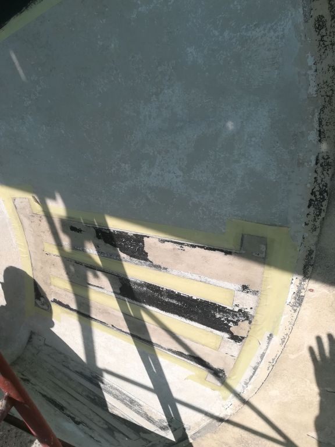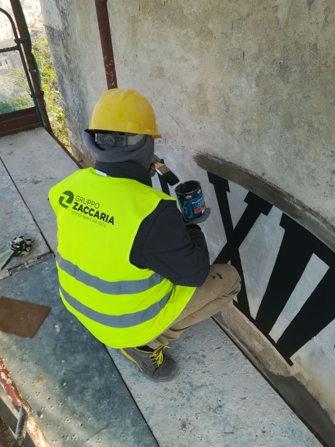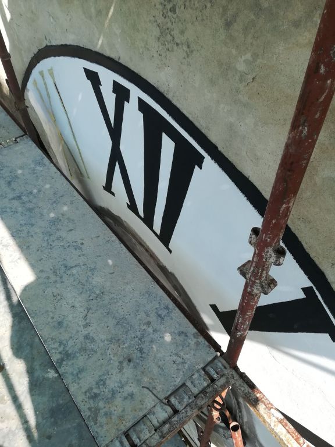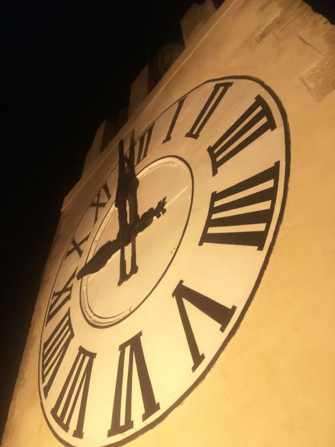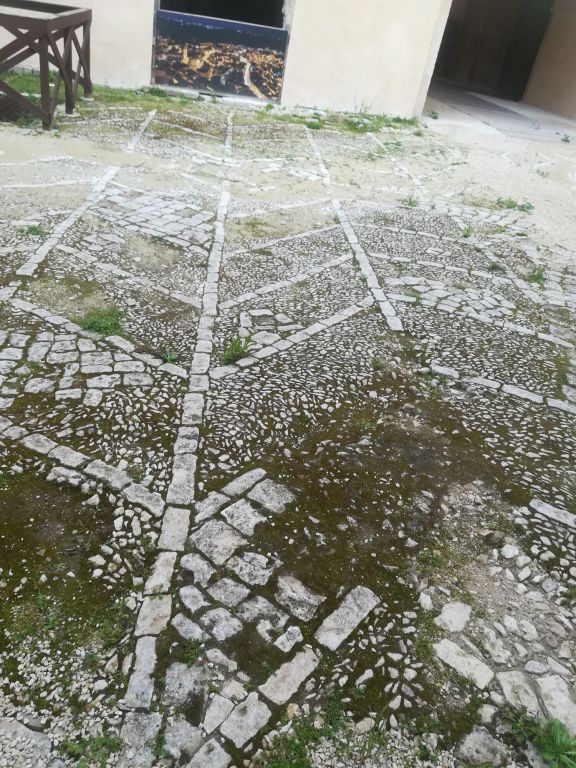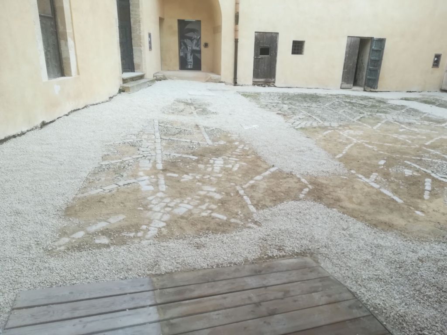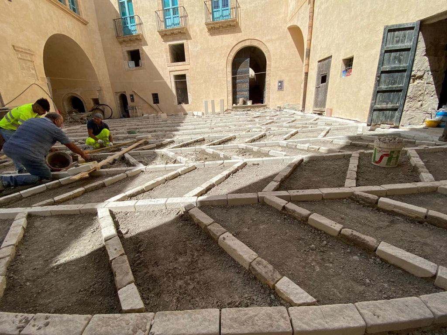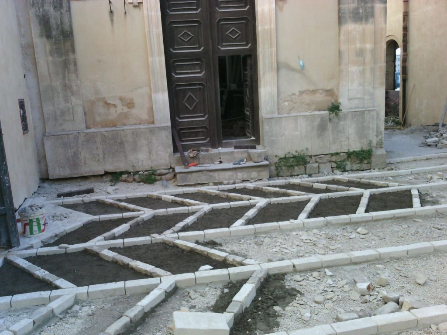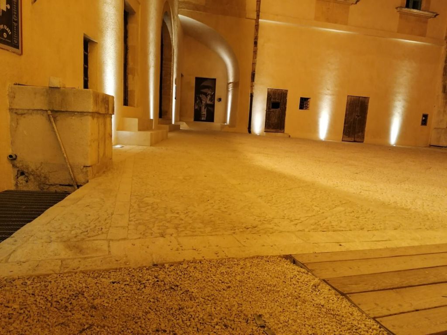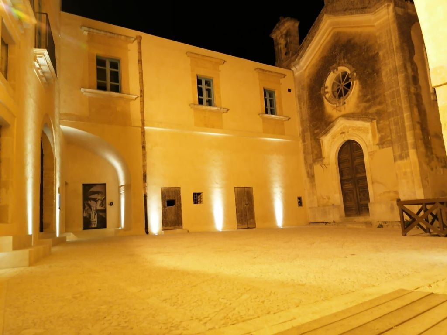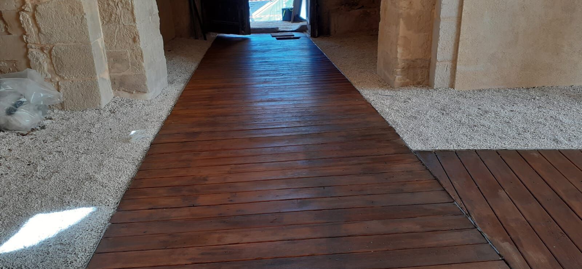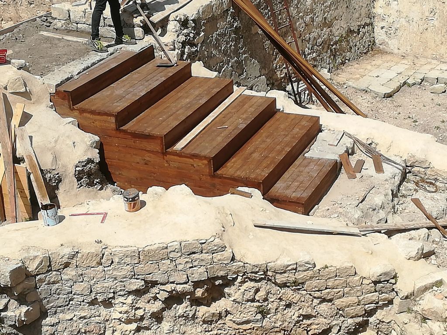In general, the project foresaw excavations throughout the area located on the eastern side from ground level to the original level of the grottoes and bring to light any remains from a previous era; the demolition of some insignificant accretions, such as recently built soft, dry limestone walls; consolidation of masonry fortifications in which there is a postern on the north side of the intervention; removal and replacement of the staircase masonry between the terrace and the north corner tower; dismantling and reconstruction of part of the wall of the outer boundary of the eastern side, iron works relating to the construction of railings, Orsogril walkways, stairs and the pergola, with use of crude steel, whose oxidation ensures a chromia consistent with the ambience of the spaces, and the electrical installation in conformance with current regulations, in addition to the needs required by the structure. It involves the construction of an independent service line to area of the project; use of different types of lighting: recessed step-lights in the floor, and directional to illuminate the grottoes; "stones" for the clay pathway.
During execution of the work, it became necessary to modify the work as originally planned.
The archaeological excavations were performed in 2 main areas:
1) The area containing the grottoes (located to the east of the fortress in the rocky cliff below the current floor of the castle );
2) Northern polygonal tower(the oldest part of the castle)
(Archaeological excavations in the area of the grottoes)
In this rocky cliff, at least six lava caves that oral tradition names as the grottoes of Count Ruggero. They are rectangular grottoes of various sizes, whose fronts have largely collapsed. Inside it is possible to see the presence of niches, holes for the placing of pilings or basins for collecting water. In some cases, there are masonry partitions and rock halters for animals who reveal their last intended use was as crude housing or shelter for animals In front of the first grottoes in particular, there is evidence of at least two cisterns which must have served the dwellings as is often seen in cave settlements. In particular, one of these caves is known as the grotto of San Cataldo due to the sulphur waters that flowed and which were conveyed to a rectangular pool. But the grotto which has aroused the most interest consists of the tunnel that opens in front of a natural cavern, the result of collapses and landslides known by local tradition as "Rutta ra Pirciata". This tunnel has a rectangular section and connects the two sides of the fortress. The archaeological excavations are most concentrated in this last area to investigate a possible connecting road between the various grottoes. In particular, a test excavation was opened in front of the tunnel, in the vast area under the great cavern in which this this extraordinary passage was carved in the rear wall. After the removal of a test layer and debris, a highly irregular rocky surface of different levels appeared whose technical characteristics suggest a quarry related to the extraction of stone material down to at least the original floor level. Digging deeper, the test excavation revealed an almost homogeneous stratigraphic situation featuring rubble and debris, from portions of collapsed rock walls which detached from the large cavern, with pottery chronologically related to the post- earthquake period of the seventeenth century. The most homogeneous observation emerged below this layer of collapsed stone , as a layer of earth appeared containing noticeable traces of scorching mixed with a large amount of clay material for cooking and the bones of animals. Deepening the cut, a room was identified in the rock, enclosed to the east by a wall, on whose rocky walls showed three areas related to fires or cooking points, two of which were made of openings in the rock and a third made of masonry Unfortunately, the elements for dating are still being studied and are almost exclusively kitchen ceramics for which it is difficult to identify the chronology and determine a specific period of time. But from a preliminary examination, the ceramic material may belong to the Late Antiquity period and the High Middle Ages. In particular, two fragments of glazed bowl decorated in dark green and yellow have been isolated and attributable to the second half of the 10th - the first half of the 11th centuries, therefore the full Islamic era. These are the first material evidence of the existence of an Islamic group in Modica to confirm what was attested to in the ancient sources regarding the Islamic conquest of the fortresses of Modica. To the east, another environment was found in the rock, in whose eastern wall a passageway opens into another small grotto. It is quite narrow, showing levelled bedrock, while the walls have not been smoothed as a result of the meeting of different rock bars which prevented completion. The passageway between the second and the third areas was sealed and walled with stone block and mortar as if to isolate the contents of the grotto. Inside, the excavation and removal of material has revealed ceramic materials dating almost exclusively to the end of the 14th to the beginning of the 15th centuries. They are Proto-maiolica decorated in brown and green, and a brown not found in the rest of the area, probably used in the area in front of the environment 3 at the time when it was still a support environment to the contiguous area. The artefacts spilled inside the third space together with boulders which fell from the cliff face when, after a traumatic event still to be defined, it was decided to reorganize the spaces and remove the remains contained in them. The type of ceramics found brings to mind the destruction post-Chiaromonte family and the reorganization following the takeover by Bernardo Cabrera in the early 1400s.
Overall, there is evidence of a settlement from the late Roman – High Medieval periods connected to the material identified in the scorched area.
The oldest period of settlement is identified, however, by the discovery of a tomb carved into the rock ancient times, which was later desecrated. Human remains were not found, only fragments of pottery relevant to the Hellenistic-Roman era. In the second space near to the wall separating it from the first space, a tomb was identified which provided the oldest article in relation to settlement of the area and which suggests its use as a cemetery in an era in which other finds seem to indicate a rich human presence in the land around Modica (Excavation of S. Teresa, findings from the area of the Domus S. Petri, etc.).
Overall, therefore, the results of the excavation are of great importance both for the Hellenistic-Roman period and for the Late Antiquity and High Medieval periods up to the Islamic era which bridge the gaps in the documentation of the area around the castle concerning the past settlement of the structure.
(Archaeological excavations in the area of the North Tower)
The investigations related to the northern part of the Castello dei Conti di Modica were concentrated on one of the oldest structures of the Castello which is the northern polygonal shaped tower. The original entrance to the Castle was located in this area before the collapse of the guard door due to subsidence of the large grotto, as told in an archival document dated from 1643. Following this collapse and subsidence, the entrance to the Castle was moved to the eastern section, as previously cited by P. Carrafa describing the structures of the Castle in 1653. The scientific investigations carried out inside the massive walled structure of the towers, both to verify the condition of the perimeter walls and any consolidation previously done at the time of the collapse in the 1600s, and also to trace the wall structures relevant to the whole arrangement of the main entrance door to the Castle. After preliminary cleaning of the entire are with the removal of overgrowth and the superficial layer of humus (sp. m 0.20) and the removal of the few remains from the shacks and animal shelters of very recent construction, the archaeological dig was begun in the two tests. The first test was performed primarily to ascertain the condition of the visibly damaged perimeter wall, searching to trace any decking or at least the ceiling of the large grotto below. Digging proceeded in the removal down to a depth of - 2.32 m with a series of at least five levels of coverage consisting of loose soil initially, stones and rubble, followed by rough-hewn stones of a more or less large and medium size. With the emergence of a presumed deck level, it became necessary to open another two smaller test sites in the north western corner of the tower. This uncovered, along the eastern edge of the test site, a walled structure abutted by another, perpendicularly. In the north-eastern corner, at a depth of 3.08 m, there emerged an angular wall perhaps related to some buttress element. From the stratigraphic uniformity of the finds, it is thought that the portion of the tower, which was investigated, was filled in using stones presumably removed from nearby structures in the area. This sort of in-fill may have been carried out in a single phase, to create a higher deck level, after the tower was no longer used for its original purpose; this would seem to be confirmed by the lack of protections of any sort. The second test site was progressively widened across the entire western sector of the area within the bastion. Here, after the removal of the superficial humus, there already emerged walled structures, some of which pre-date the bastion. A particularly interesting discovery was the wall structure, which abuts the existing curtain wall and preserves the remains of a service stairway, most probably related to one of the oldest phases of the tower. Other wall structures have been revealed which enclose at least four quadrangular shaped spaces. A more careful reading of the different masonry techniques adopted, the overlappings , the reconstructions, cuts and plasterwork may lead to a chronological seriation of these walls. The uncovering of angular abutments related to groin vaults and radial stones related to the set base of barrel vaults shows how these environments , probably related to the lower level of the structures of the Castle in the pre-earthquake age, still contain layers of infill. Only continued excavation will determine the functions of these spaces and by tracing the walls and floors; at the moment, however, it is of considerable interest to have unearthed the ceilings and vaults of these spaces, which could possibly be related to the intrados of the house of the governor mentioned in archives.
The discovery in the central sector, an imposing structure in blocks and stones on thick beds of mortar, perhaps can be interpreted as a foundation or a roadbed , and the remains of a staircase add more pieces to the original aspect of the interior of the Castle. Among other things, this portion of the staircase seems to have an alignment with an angular structure to the south forming a kind of corridor which gave access to this stairway. The connection between the entire area south of the tower and the northern part, where the original floor level has not yet been reached, is to be revealed through further investigations. For the moment, the intervening layer of earth has not been removed due to the economics of the excavation. Also, the careful cleaning of the crest of the wall of the tower led to the discovery of a series of structures and preparations that deserve more careful study to identify any walkways or stairways. The ceramic materials found pertain to the period between the fifteenth and seventeenth centuries with only a few examples from previous or successive eras. These include ceramics used for cooking, storage and tableware. In particular, the tableware ceramics, usually glazed, provide an initial overview of the forms and decorations used in Modica and in the area of Iblea. They, therefore, constitute the first fruit in the field of ceramics so far retrieved from previous excavations at the castle and the whole of the province. Some forms, especially the open ones, may represent novelties also in the context of Sicily. In any case, the discoveries made in the excavation of the tower document a chronological stage little known up to now, and therefore fill a gap within the framework of ceramics used in the area of Iblea. A accurate study of these may lead to the identification of local production which would further confirm the importance of the findings. Their discovery in the higher levels of the tower seems to confirm, together with the identification of the connection of the groin vault and the current filling, that ancient environments lie beneath and which further excavation may bring to light, together with the ancient walkways enabling the total unforeseen and unexpected recovery of some rooms of the castle which survived its total destruction because they were buried and forgotten after the collapse of 1643. Of great interest also, among the pottery fragments, is the presence of a fragment of painted Corinthian pottery dating from the late seventh century. It is a rare discovery from the area of the castle that is linked to the findings of archaic Greek ceramics made in nearby Via Polara, and in the area above Santa Teresa confirming the ancient settlement of the area even during the period of Greek colonization of Sicily.
From the end of January, 2011 it was decided to restart excavating in the are of the north tower, with the objective of removing the in-fill present inside the 4 spaces identified previously. The in-fill was made of medium and large stones and dry topsoil. Their removal revealed walls which during a phase of redevelopment had destroyed the passageways which led to barrel vaulted rooms which defined two small rectangular spaces. In these spaces, the removal of the resulting material revealed walls covered in the original plaster, marked by interesting , but at the moment indecipherable graffiti and painted inscriptions, which would suggest a prison context. The widened investigations in the eastern sector of the Tower appears indispensable for the verification of other walled structures and other rooms. These investigations have led to the discovery of some walled structures of a certain importance.
A large square cistern was found, its walls and floor surface covered with a double layer of hydraulic plaster of a good quality; the tank must have been covered by a barrel vault as the projections of the North and South walls would suggest. Further north, another room another room divided by a powerful partition was found, with slabs and a large block which was probably the remains of a jamb, to the North a quadrangular space, with a clay floor next to the opening on the eastern side. It is a deep gap with monolithic jambs with a single shutter leading to another space. in this space there is the imposing wall structure north of a remarkable construction, which attracts attention. It is a squared open stonework wall consisting of three rows of "megalithic" stones in alternating joints, bound by mortar. In the North West corner, a large passage opens, having a threshold with recesses for door hinges, which that through a deep ambulatory / hallway leads into another room. This is a large polygonal shaped room, whose excavation has allowed the recovery of a significant amount of archaeological finds including an old Arab- Norman basin stand ( X- XI century AD.) and a fragmented antique green marble slab. The imposing structure to which this space is found is a pentagonal shaped tower, which probably existed before the present tower and which fell into disuse due to the collapse of the underlying Large Grotto in 1645. The walls consist of a concrete core and a double walled formed by stone blocks bound by mortar. The outer facing wall constructed of megalithic blocks may coincide with that which the antiquarian tradition has wrongly given the name of "Temple of the Sun".
In the excavations, along the north side of the tower walled structures emerged that would suggest some sort of tower. Between this and the east-facing side it creates a V-shaped space culminating in an accessway which is, today, closed, perhaps a direct connection to the staircase, whose stratigraphy legible directly in situ. Finally, the expansion of the excavation in the Southern sector, near the current entry, has allowed brought to light the parallel and contiguous walls, a fragment of brick paving and the remains of a waterspout lined with tiles and heavily covered with plaster.
The following is a description of the interventions and reasons that led to the drafting of this survey:
In the polygonal shaped north tower emergency work is foreseen, as agreed with the Administration, to be carried out during construction, which includes:
1) the realization of a provisional cover as protection from falling plaster from the two spaces found during the archaeological excavations in which there is graffiti present;
2) consolidation through the injection of lime mortar to restore adhesion between the support wall and its plaster in the areas indicated above;
3) the construction of a protective concrete covering interposed with a pvc tarpaulin on the back of the walls discovered during the excavations
· The modifications compared to the original plan for the measures to be carried in the north corner tower , in adaptation to the findings as a result of the archaeological excavations, will regard the route of the Orsogril walkway that will in large part be placed directly on top of the tower wall, itself, and will be accessible through two iron staircases and Orsogril steps; another part of the walkway will overlook the excavations , resting on iron pilasters; in correspondence to the two rooms in which pieces of plaster were discovered, a protective canopy with an iron frame and cover flap of corrugated steel will be constructed; the reclamation of some walls found during the archaeological excavations is also foreseen, by pumping grout injections of lime mortar additive.
· From the excavations of the polygonal shaped north tower, structural damage was found; from this it was decided to strengthen the walls using metal rods place on three levels. An analysis of the tower wall found that the walls facing south are of recent times, for which their demolition is possible, so that only the original and oldest of the corner tower is seen. The surrounding area will be partially paved with an earthenware floor cast in situ and partly in limestone paving slabs, joining the existing terrace
· In the area midway between the north corner tower and the area of the grottoes investigations in the test excavations did not reveal any findings of any kind, after lowering of the ground floor of the original depth, bringing the boundary wall of the area on the East side to a height of 1.00 m, in order to recover the original function of safety railing above the area that leads to the grottoes. The restoration of the existing masonry staircase with dry stone masonry is also planned, to connect the area at mid height to the floor of the castle as is the placement of a protective palisade made of chestnut wood poles. In the intermediate area, there is a machine (the chiller from the air conditioning system of the Castello dei Conti - subject of a different intervention) for which shielding, using a lightweight wood, is planned and better described in the graphics table.
· In the first part of the area of the grottoes, immediately next to the planned pergola, where excavations were not carried out, the construction of a cordoned walkway is planned at the level of the existing ground, through the placement of stone slabs, laid dry , after the proper compaction and connection to the existing ground elevation.
· In the second part of the area of the grottoes, where archaeological excavations were carried out, it was possible to excavate using a small mechanical digger; the consolidation of the masonry of the margin of the area close to the precipice is planned, through the realization of a sub-foundation masonry using with natural stone, so as to prevent the overturning of the wall above. Only following the excavations was it found to be devoid of a foundation and resting directly on the ground; the construction of an Orsogril walkway, raised in comparison to the level of the excavation and resting, at one end directly on the masonry of the sub-foundation and at the other end, by means of abutments in the box-shaped metal section. Within the area of excavation, to take advantage of a close view of the findings, the construction of an earthenware footpath cast in situ is planned, see the project table.
· Explorative excavations were carried out inside the last grottoes, from which no findings emerged, only landfill from previous works performed in the area of the castle.
· in view of a more consistent research campaign, the planned work has been suspended, while maintaining the electrical line to supply power to a few lights for general lighting of the area. Near the area already excavated, the construction of a palisade closure made of chestnut wood is planned .
· With regard to the electrical system , it is to be modified to adapt to the archaeological finds that have altered the use of the entire project area.
